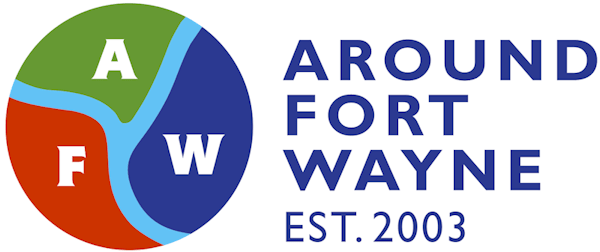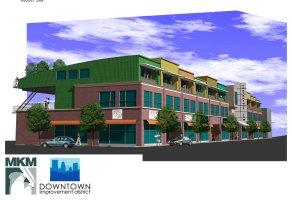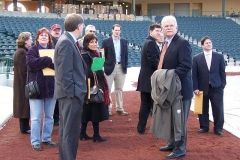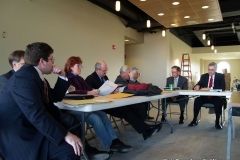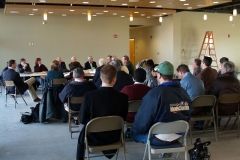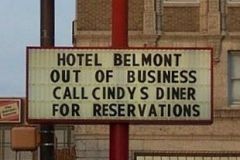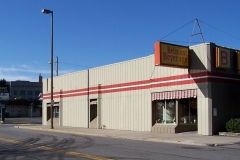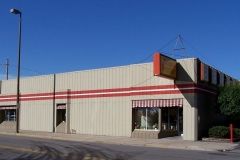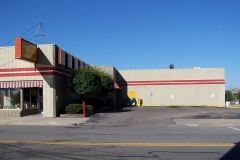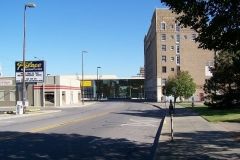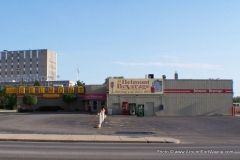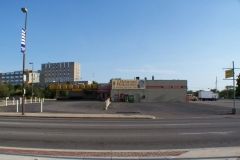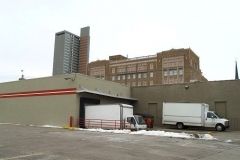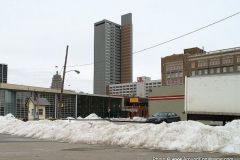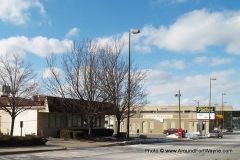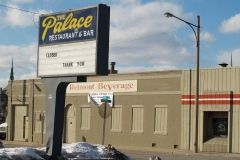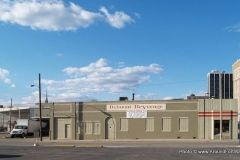The Fort Wayne Redevelopment Commission met earlier today. Â All Commissioners were in attendance, including Steve Corona, the Fort Wayne Community Schools representative. Â Corona asked some spot on questions and was engaged with the proceedings. Â Some of his questions also demonstrated that he’d been doing his home work.
Midtowne Crossing Parking Garage Rates
Parking in the Midtowne Crossing garage will increase by $5.00 next year. Â I came in at the tail end of the discussion, but they were comparing rates of various garages downtown. Â Unfortunately, I do not have any numbers on this for you.
Superior Street Row
Next on the agenda was a presentation by the potential developers of the Superior Street Row project. Â This will be of a mixed use nature starting at the Northeast corner of the Clinton and Superior Street intersection and extending to Club Soda. Â There are three groups involved, Hartland Development, Hagerman Group and Morrison Kattman Menze. Â At first, it was hoped that the Commission would agree to a Memorandum of Understanding (MOU) which would allow the developers to begin construction in April, 2009. Â However, Redevelopment Commission Attorney John Wernet said they could skip the MOU and go directly into a developer’s agreement. Â The Commission gave permission for this to occur.
The total investment in the buildings will be approximately $4 million. Â There will be two phases, which the developers would like to happen back to back or one right after the other. Â In the event of the latter, there would be no trigger, it would happen. Â The original proposal submitted by the developers called for three floors. Â That has now been extended to four floors. Â The first and second floors will be taller than the third and fourth floors. Â When finished, it will be roughly the equivalent height of the Commercial Cartage Warehouse (now home to A Party Apart) across the street. Â Between the two buildings will be a common area. Â It is hoped that the top three floors will have balconies. Â The building will use about 80 parking spaces of the existing 356, leaving 270 spaces.
The bottom floor and second level will be for restaurants and retail shops. Â The third and fourth floor will be loft style residential units. Â It was originally hoped that these would be condominiums. Â But taking their cue from the current economic situation and woes faced by Barry Real Estate at The Harrison, it’s been decided to rent them initially. Â Originally, there were to be 18 condominiums, but with the changeover to rental units, there will now be 21 units. Â The units will be approximately 1,395 square feet and will rent in the $1,300 to $1,500 range. Â At the point they are sold as condominiums, the price will be in the $185,000 neighborhood. Â As rental units, approximately $520,000 annually could be generated.
The developers cited the Zimmerman/Volk Residential Market Potential study completed in 2006 which reported room for an additional 1,200 rental units downtown. Â Overall, they stated the downtown occupancy rate is at 85%. Â I would comment that this study is now two years old and there have been some upheavals in the market with current economic conditions. Â I’m not sure how that would affect the numbers in this study.
The developers want to take advantage of a $900,000Â Community Revitalization Enhancement District (CRED) Tax Credit from the State of Indiana. Â This potential credit expires at the end of 2009, if construction is not commenced. Â Two local banks are interested in financing the project. Â These are banks not affected by the national foreclosure crisis and are very interested in this project.
Then the meeting took an interesting turn. Â The developers stated they were requesting transfer of the entire parking lot’s ownership to them. Â A discussion ensued over whether or not the RFP stated this was a possibility. Â Redevelopment Executive Director Greg Leatherman, who admitted he hadn’t been involved with the steering committee, seemed to be a bit surprised at the request. Â He asked where the idea that the property would/could be transferred came from. Â The developers cited three sections from last year’s RFP.
3.2 The FWRC’s larger goals through the development of the Project are to continue the implementation of the Downtown Blueprint for the Future through infill development of an urban nature. The development of a significant project at the site is expected to contribute to the urban fabric of the City, increase the tax base, and contribute to economic growth of downtown and the City in general.
3.3 The selected Developer is expected to provide a comprehensive plan for the entire site. A phased development plan is appropriate and encouraged. Appropriate planned parking should be included. The plan shall meet the requirements
described in the Downtown Design Guidelines.3.4 The above is not intended to limit creativity or ability to propose an alternative scale or plan, deemed to better suit the goals of the FWRC. The FWRC is open to proposals offering distinctive features and amenities that go beyond those outlined above. The City reserves the right of final approval of the Project scale, features and amenities.
The developers also pointed out they’d been given an appraisal for the site which encompassed the entire property.
Leatherman then stated that Redevelopment is in the process of negotiating a new lease with Club Soda for their property which would include parking provisions. Â The developers responded that they would honor whatever lease agreement was made with Club Soda. Â They were questioned such a lease would cloud the title to which they responded no.
The developers were asked if it would be a deal breaker if ownership of the property was not transferred to them. Â They responded that they had already presented to their prospective bankers a site plan which would include the entire block. Â This would be used as collateral by the financiers to secure the loan. Â Dividing the property would deny them benefit of collateral, so yes, it would be a deal breaker. Â Leatherman added that it had not been the intent of the Redevelopment Commission to transfer ownership of the entire property to a developer.
Commissioner Casey Cox asked if this vagary/confusion in the RFP contributed to the City only receiving 1 proposal. Â Of course the answer was that no one knows for sure. Â It was decided that the issue would need to be explored in a setting more conducive to such discussions. Â The Commissioners acquiesced to Redevelopment entering into a developer’s agreement, skipping the MOU on the advice of Redevelopment Attorney John Wernet. Â Construction will begin the first of April if everything continues to smoothly progress.
Harrison Square
There were several Parkview Field related items. Â These were mainly change orders and as Jim Irwin, Barry Real Estate, reported, were merely the moving of funds from one line to another. Â There were no increases to the cost of the project. Â Irwin reported that the Grand Wayne Center will be entering into an agreement with Hardball Capital to rent space in the various meeting rooms in the ballpark. Â The ballpark will be wired with an IT Backbone that uses more fibre optics cable than CAT 5 cabling. Â The project is probably over engineered in this respect, but it was purposefully done to prevent obsolescence. Â The technical possibilities will only be limited by the willingness to spend money for the applications. Â Examples given included the ability to order concessions from one’s seat or “straw polls” from those in attendance. Â This kind of interactivity will take Parkview Field a “step beyond the normal” for a Minor League Ballpark.
Irwin stated that there is approximately $410,000 left in contingency funds.  Some of this could be used for public art projects for the ballpark.  It was mentioned that a new stainless steel sculpture of an iris is being negotiated for Meyer Park.  This will be approximately 20 feet tall and have LED lighting.  It will be just inside the main entrance at Jefferson Boulevard and Webster Street.  The artist for the project is Diana Thornhill-Miller.  Funding provided for the sculpture would probably be limited to construction of the base for the unit.
Commissioner Corona stated that if he’s taking his grandchildren to a ballpark, he wants to be able to take a photo of them with something of a baseball nature like a statue of a player. Â It was pointed out that this particular piece would be more inside the Meyer Park boundaries than the actual ballpark. Â Irwin stated there are four areas inside the ballpark that are specifically set aside to display public art. Â Leatherman stated that perhaps they are at the point where an RFP process could be started to see what potential projects are out there. Â Commissioner Christopher Guerin stated that he felt more support from the public to spend public dollars for public art would be garnered with competition.
Wayne Pipe Supply
Recently, Wayne Pipe Supply purchased a double lot in Summit Industrial Park II. Â In the November 3rd Redevelopment Meeting, Leatherman reported that an area of top soil had been discovered underneath some fill dirt at the site. Â This is on the south end of the property, which is lower than the north end. Â The property is along Lima Road. Â Remediation is needed as a structure cannot be built on top soil which is below fill dirt. Â It wouldn’t provide a stable foundation. Â In the November meeting, it was thought that remediation would cost between $40,000 and 50,000. Â The property had been sold to Wayne as “shovel ready” which it is not. Â Commissioners asked about assessing blame for the problem and seeking compensation from the responsible party. Â Leatherman responded that it might be difficult to determine where blame should be placed.
In today’s meeting, it was revealed that soil borings have been completed and the affected area delineated further. Â Remediation is now projected to cost no more than $135,000. Â The property was originally sold to Wayne Pipe Supply for $354,000. Â There was no contention at either meeting that the Redevelopment Commission needed to pay for the remediation. Â Consensus was for Wayne Pipe Supply to secure remediation and for this to happen as soon as possible.
Previous AFW Related Posts:
Redevelopment Commission meeting 4/21/2008 – 20th April 2008
Club Soda Patio and Parking Lot – 21st April 2008
Superior Street Row RFP/NIPSCO Remediation – 9th July 2008
