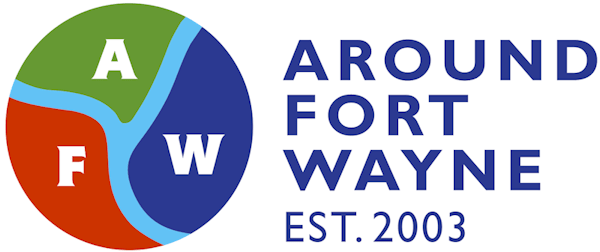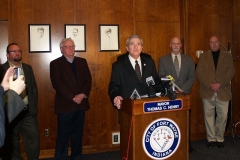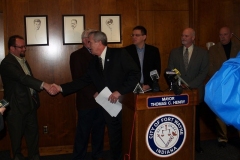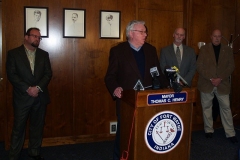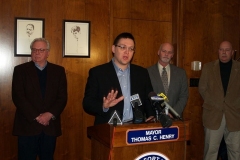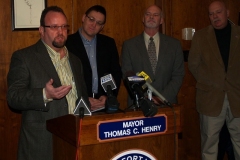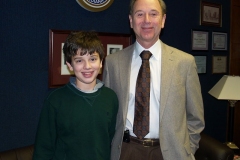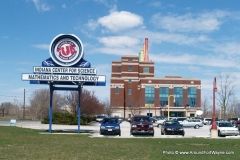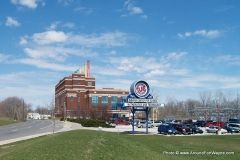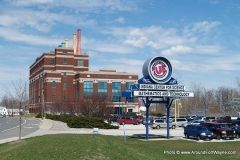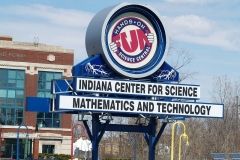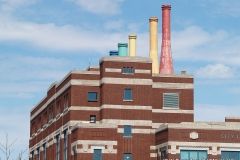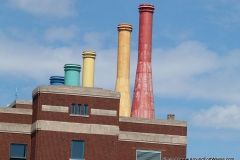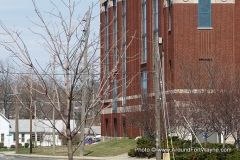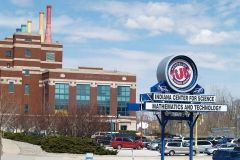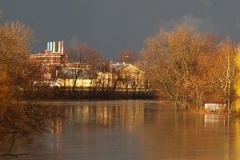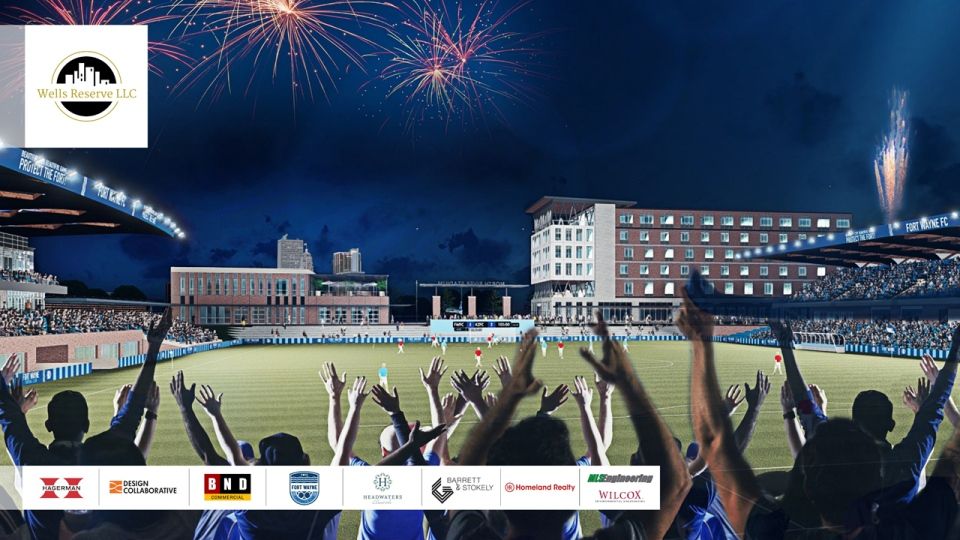
Webmaster’s note: According to the North River MOU, the developer must provide the project’s final details to the City of Fort Wayne by May 11, 2021. At that point, a Definitive Agreement will be developed and signed by the City and developer.
Today, the City of Fort Wayne released the Memorandum of Understanding (MOU) to me for the North River project. In case you aren’t aware, this project was first announced in this year’s State of the City address by Mayor Tom Henry, and again in a news release sent by the City last Wednesday.
From the State of the City address:
Let me be the first to tell you that a memorandum of understanding is now in place for a major development on the North River site.
It’s a proposed project exceeding 150-million dollars.
The plan calls for a professional soccer stadium, fieldhouse, event center, and hotel.
In addition, there will be restaurants, residential, retail, office, and public spaces, as well as parking.
We look forward to having more details available soon.
Truly, it’s now our time north of the river.
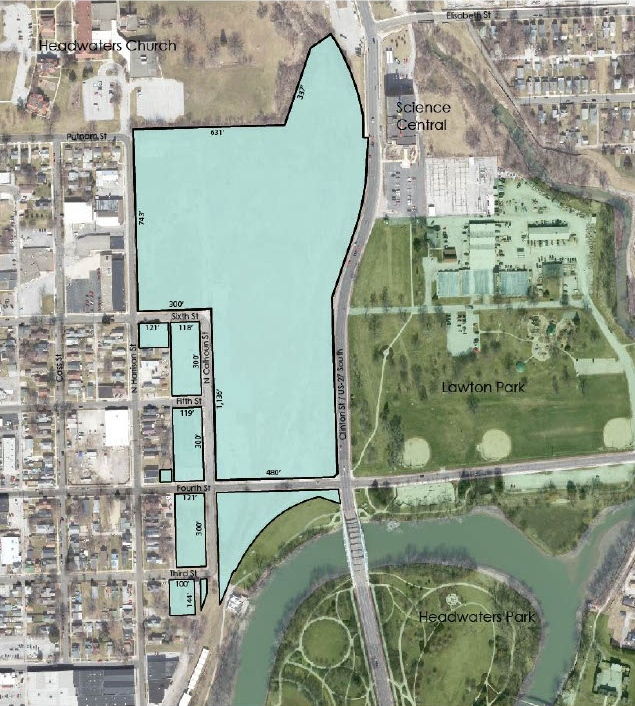
The North River property refers to the 29-acre tract of land formerly occupied by the OmniSource salvage yard. Fort Wayne Redevelopment purchased the property for $4.63 million in November of 2017. The City originally had a purchase agreement for the property at the end of 2008, the final year of then-Mayor Graham Richard’s administration. The City had a Right of Refusal in their agreement with the property owner. The option had five annual yearly options to renew the agreement until the City finally purchased the property or gave up the rights. Mayor Tom Henry’s administration bowed out of the project during his first year as Mayor. At the time, there were environmental concerns about the project, given the use of the land during OmniSource ownership. However, after being pressed to provide the environmental studies on the property, the City said the clean-up of those issues would cost approximately $250,000. Read the Environmental Reports for the property.
It is also worth mentioning that the Fort Wayne Railroad Historical Society (FWRHS) considered this site for their proposed Headwaters Junction project. The railroad tracks to the site had been removed a few years back, but the FWRHS had commitments to reinstall the rail. The railroad, Norfolk Southern, sold the right of way to the City of Fort Wayne.
The City completed this MOU on January 11, 2021, almost four weeks before the State of the City announcement with then Fort Wayne Redevelopment Executive Director Nancy Townsend. Townsend has taken over as the Director of the City of Fort Wayne’s Community Development Division. Wells Reserve, LLC. is the other party to the agreement as signed on January 4, 2021, by Todd Ramsey. Ramsey was involved in other projects in Fort Wayne, including the Canlan Ice Sports facility (now known as the SportONE/Parkview Icehouse) and the downtown Anthony Wayne Bank Building’s renovation several years ago into a mixed-use residential/commercial building. Fort Wayne native and international soccer star DaMarcus Beasley is one of the co-owners of the future team. Fort Wayne F.C. Beasley is the name for the entity which will own the team.
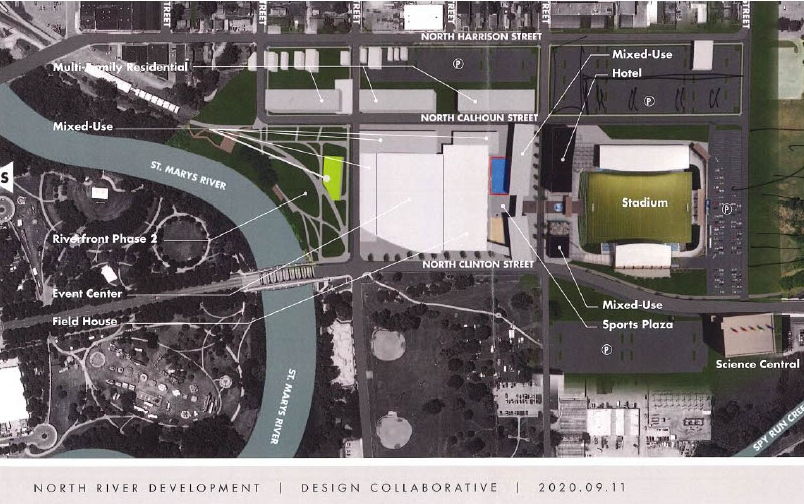
According to the MOU, the project will include an outdoor multi-purpose soccer stadium, indoor arena, sports fieldhouse, and ancillary uses, including a hotel, restaurants, retail, office, public space, and parking and public infrastructure.
Right now, the project is in what’s called the “Due Diligence Period.” This allows the developer to “…investigate the design development, construction, and operation of the project.” Once a definite project is developed, a Definitive Agreement (DA) will be signed, which will contain the final obligations of both the City and developer. The DA will then be approved/denied by the Redevelopment Commission for final approval.
One of the items the City has agreed to is to rescind the existing North River Urban Renewal Area and tax allocation area. A new Economic Development Area and tax allocation area, a TIF District, will then be established encompassing the site. A TIF district will allow the City to pay back any bonding to establish the infrastructure, water, sewage, and roads the project might call for.
The MOU calls for the developer to provide to Redevelopment the following (the list is taken straight from the MOU):
- Description of [the] developer’s project development team and organizational structure;
- Summary of developer’s due diligence investigation;
- Revised schematic design of the project, including the locations and proposed uses of various buildings, open spaces, roads, sidewalks, pathways, and parking;
- Schedule for the development, construction and occupation of the project, including a phasing plan; and
- Description of the preliminary financing structure and strategy for the project, including estimates of hard and soft costs, pro formats, returns, term sheets, developer feels, sources of equity and debt, economic development incentives and other information related to the financial structure of the project.
The above list is known as “the deliverables” and must be delivered before the due diligence period ends, 120 days after the MOU was signed – May 11, 2021.
Exhibit B – Design Guidlines
Developer shall make a good faith effort to integrate the following design concepts into the Project:
- A public storm sewer installed along a portion of the western boundary of the Site is sized to allow for the direct discharge of onsite stormwater from the Site (i.e. no on-site detention is needed) provided no more than 80% of the Site is covered by impervious surfaces.
- The Project should be complementary of and integrated into the surrounding residential and commercial setting, Riverfront, Science Central and historic S. Vincent Villas (currently the Headwaters Church campus).
- Massing, scale, building placement, and density should be designed through the lens of walkability, both to and through the site, primary building entrances should face the street, and development should be guided by the DE Downtown Edge Zoning District.
- Pedestrian and bicycle facilities should connect to existing and planned trails and sidewalks surrounding the site. Consider incorporating a protected bicycle route through the Site that connects the Urban Trail to the Pufferbelly Trail on the north side of the Site.
- In consideration of pedestrian traffic along Clinton, the Project should Include safe, intuitive, and inviting crossings and adequate buffering from vehicular traffic. Adjacent structures and landscaping should promote an environment that is comfortable, welcoming, and human scale. The intersection of 4th Street and Clinton should be designed to support high levels of bike and pedestrian traffic.
- The Project will include opportunities for indoor and outdoor public art and other community gathering space.
- To the greatest extent possible, the Project will provide for universal accessibility.
- The parking arrangement will maximize parking efficiency for both private and public use, incorporating shared parking to the greatest extent possible.
- The visual impact of off-street parking should be minimized, especially from primary pedestrian corridors. Parking should not be located between building entrances and the public sidewalk.
- Parking should not be placed so as to isolate the development from the surrounding neighborhood, rather, it should “stitch” together the old and new parts of the neighborhood.
- Parking in adjacent areas such as Lawton Park may be considered.
- On-street parallel parking should be incorporated wherever possible;
- The Project will be designed to accommodate convenient and frequent bus service.
- Residential uses should target a range of income levels and be provided in locations where environmental remediation is minimal.
- Streets should be designed with all users in mind (rather than exclusively for cars or pedestrians). No less than 2 east/west streets should e.end through the Site.
Return to the AroundFortWayne home page.
