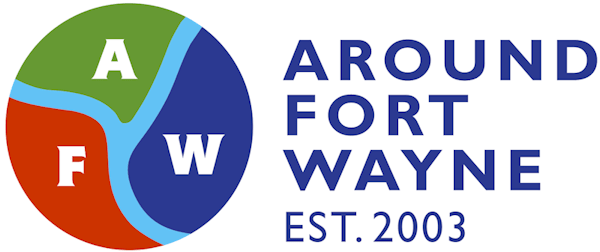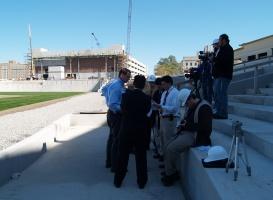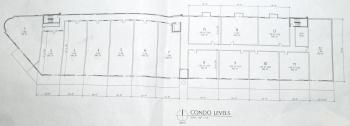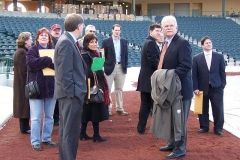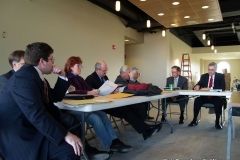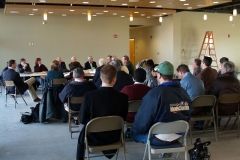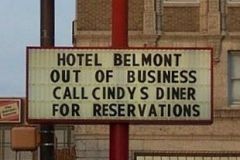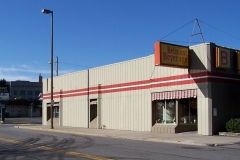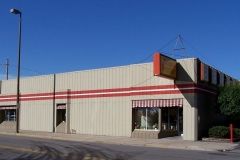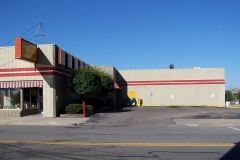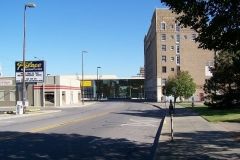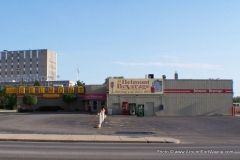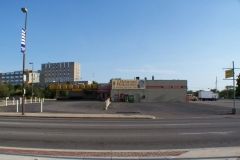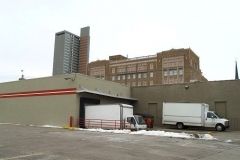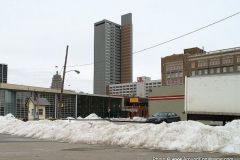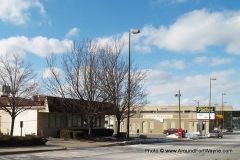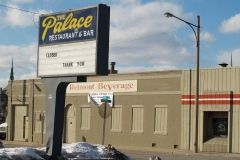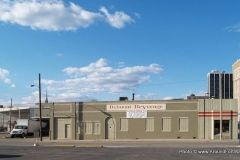Monday, Jim Irwin with Barry Real Estate, met with the media at Parkview Field to discuss the new plans for The Harrison. Â The Harrison is the condominium/retail portion of the Harrison Square project. Â This project has been hit hard by the world wide credit crunch and BRE is in the process of redesigning the project.
Each apartment will have a balcony the width of their apartment. Â With each apartment having its own, the rooftop common area in the first plan has been scrapped.
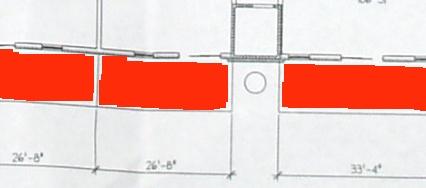
Red shading indicates the balcony areas
I was on-time for the press conference, but it had already been going a few minutes when I arrived. Â I missed the part about the parking garage. Â It was also hard to hear Mr. Irwin – he’s such a soft-spoken guy. Â So, hopefully I can put my scribbled notes together and provide some other insights that were released.
Each floor will have 15 units, for a total of 30, down from the original 62 units. Â There will be no changes to the retail space and no changes to the public side of the project. Â The height of the building will be somewhat reduced, but even though one floor will not be built, Irwin stated the reduction will not be equivalent to a complete floor. Â Most of the apartments will receive two parking spaces with approximately 50 some spaces to be located in the garage.
A lot of the expense involved in this building will be in concrete. Â This will change in phases two and three as the buildings there can be slab construction. Â The changes that are being made are due to market feedback and they are, “…Very excited about the new product.” Â Jim reminded everyone that this is the worst housing market since the Great Depression. Â He also emphatically stated several times that Barry Real Estate is committed to finishing the project and meeting its obligations to the City of Fort Wayne. Â He even talked about coming up with $180,000 for concrete work to complete a wall so the project can remain on time.
Jim stated that the 10 people who had committed to purchasing the condo units under the old plan will have to be approached again, updated on the new project and if they are still interested, sign new contracts.Â
A completion date for the project has not been set, but BRE is anxious to complete it as soon as possible. Â They will be proceeding with work on the parking garage as well as concourse level so that the ballpark will open in April 2009 fully functional. Â In fact, Jim pointed out a backhoe across the ballpark and stated it was completing work for BRE. Â The Harrison Square project area will be an active construction site for the next couple of years. Â He estimated it could be as little as an 8 month construction window for The Harrison once design plans are completed.
A quick look at the official HarrisonSquareLiving website reveals no mention of the change in plans, nor even that anything is in the works.
Later in the afternoon, Jim appeared before the Redevelopment Commission with Jim Iddins, Project Manager for Weigand Construction. Â Several change orders were approved as well as transfers of funds to Weigand Construction. Â Weigand has been cutting checks for utility work in the project area and reimbursement was granted. Â Jim Irwin then talked about the project with the Redevelopment Commission and answered some questions, although nothing new was revealed.
