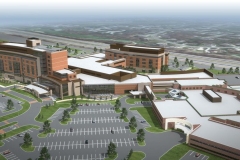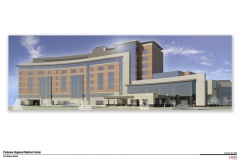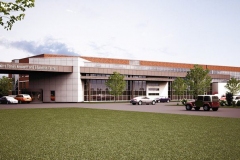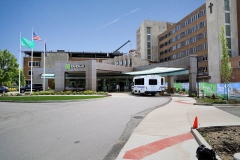![]()
Press release from Parkview Hospital:
Quality control rooms show design of patient areas for Parkview Regional Medical Center
(Monday, November 22, 2010) – A small portion of Parkview Hospital’s Randallia campus has been turned into quality control rooms as a way to simulate what patient care areas will look like at the new Parkview Regional Medical Center.
Members of the media today were given a tour of the updated quality control rooms, which recently received final revisions. More than 40 teams of hospital leadership and staff have assisted in the design of the patient care areas.
Examples include a trauma room, patient corridor, acute care patient room, intensive care unit patient room, nurse’s station, medication room, and charting alcove.
Construction of the $536 million Parkview Regional Medical Center remains on schedule and on budget. Work will be completed in December 2011. The new center will open in April 2012.
Parkview Regional Medical Center facts:
- 400+ beds with all private rooms
- Specialty centers for heart, neurosciences, orthopedics, cancer, women’s & children’s services, and outpatient services
- Adult and pediatric trauma centers
- Samaritan helipad
- Full-service 24/7 ER with board-certified emergency physicians
- Physicians’ office buildings
Construction by the numbers:
- 8,250 tons of steel
- 9,127 beams and columns
- Six acres of roof area
- 900,000 square feet
- 54,000 cubic yards of concrete
- 2,050 plumbing fixtures
- 10 miles of concrete curb
- 19 miles of interior walls
- 32 miles of ventilation ductwork
- 400 miles of fiber optic cable
- 1,200 miles of copper wire
- 1.1 million square feet of parking and roads
- 3,550 parking spaces














