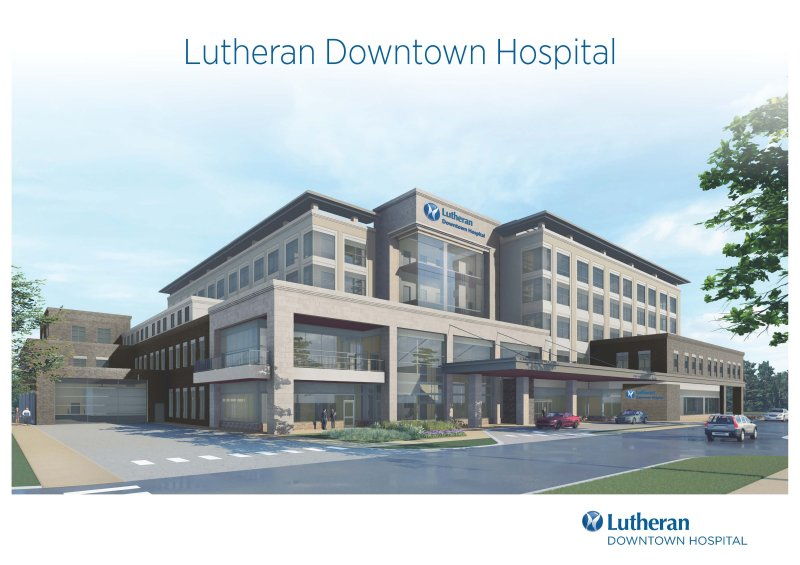
News release from Lutheran Health Network:
Look of Lutheran Downtown begins to take shape
(April 30, 2019) – As preparations for Lutheran Downtown continue to move forward in advance of the new hospital’s groundbreaking ceremony this summer, the exterior design of the facility has been finalized.
Updates include more windows to allow more natural light, which enhances a healing environment. A mix of brick, stone, metal panels and an exterior insulation finish system, or EIFS, have also been added to create a more textured facade, which helps to modernize and beautify the facility.
The new rendering was shared with St. Joseph Hospital employees, board members and other key stakeholders this morning.
“Each significant step we take in the creation of Lutheran Downtown Hospital brings with it a renewed sense of enthusiasm from all involved,” said Mark Medley, CEO, Lutheran Health Network. “The exterior design we’re sharing today blends classic and modern elements into a total package that fits well with other recent construction in downtown Fort Wayne.”
Lutheran Downtown Hospital will be five stories high and approximately 188,000 square feet. The new hospital is expected to be completed in late 2021 and open for patient care in early 2022. It will consist of 60 inpatient beds with room to grow to 100 during future expansion to meet community needs.