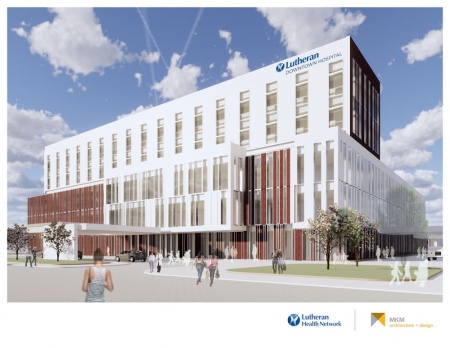Location and size of Lutheran Downtown Hospital finalized
Construction kickoff for $120 million project expected summer 2019
(December 19, 2018) – Lutheran Health Network announced Wednesday details for St. Joseph Hospital’s replacement facility, which will ultimately be called Lutheran Downtown Hospital.
Situated at the southwest corner of Main and Van Buren, the 60-bed acute care hospital will be built across the street from the existing hospital on property that’s currently designated for physician and employee parking. Lutheran Downtown’s main entrance will be on Van Buren facing east. The decision to build a leading-edge, vibrant hospital in this area is consistent with Lutheran Health Network’s goals to stay downtown and remain an active participant in its success.
“Long before the notion of ‘downtown revitalization’ began to materialize nearly a decade ago, Lutheran Health Network was already turning vision into reality through the ongoing modernization of St. Joseph Hospital and its campus,” said Mike Poore, regional president and chief executive officer, Lutheran Health Network. “As we look to the future of healthcare and how it will be delivered in and around the heart of the city, this new facility will serve as a springboard to bigger and better things.”
The planned size of the facility reflects that more and more services are being offered in outpatient settings as medical technologies advance. The facility will be built with space to accommodate future growth to more than 100 beds, based on the community’s needs. Design work and planning with local officials will begin immediately. Construction of the five-floor, 181,000-square-foot hospital is expected to begin summer 2019, once the required city and state approvals are received, and will take between 18 and 24 months to build. Anticipated completion of the project is late 2021.
Upon completion, Lutheran Downtown will include a 19-bed emergency department, a six-suite OR, three cardiac catheterization labs, two gastroenterology suites, hyperbaric medicine, wound care, imaging services including MRI and CT, robotic-assisted surgery, laboratory services, and the regional burn center. With input from its employees and members of the medical staff, the full scope of services available at Lutheran Downtown will continue to be solidified.
The current facility, which has gone through many physical changes over the years, has limitations that make it more difficult to add today’s medical advancements and create an optimal environment for staff to deliver the experience patients need and expect.
“Ever proud of our history, which we will honor in the new facility, it has been clear for quite some time that reaching our fullest potential requires a structure designed to accommodate the technologies and best practices that are givens in modern healthcare,” said Jerry Henry, chairman, St. Joseph Hospital Board of Trustees. “This commitment also demonstrates our desire to be a leader in Fort Wayne’s ongoing work to transform its central city. A hospital that reflects where we want to be as opposed to where we’ve been is a vital piece of the puzzle.”
“Being first an employee of St Joseph Hospital and now an active member of the medical staff, I have had the privilege of working alongside many who have served here since I was a respiratory therapist,” said Tom Kintanar, MD. “Their passion and dedication to patient care is a reflection of the values of the Poor Handmaids of Jesus Christ. The new hospital will help ensure our commitment to the mission will continue.”
The attached medical office building on campus, which was expanded and renovated in 2008, and the parking garage will continue to be utilized once Lutheran Downtown opens. At that time, the old hospital will be razed to allow for additional parking. The vacant plaza office building, which once housed the school of nursing, will also be demolished.
