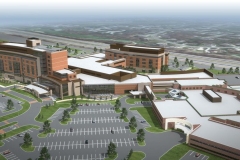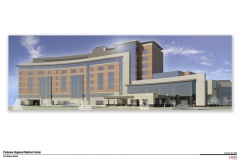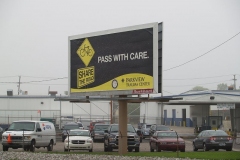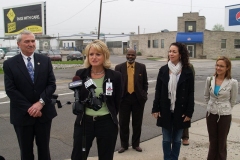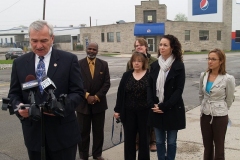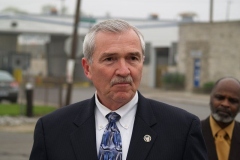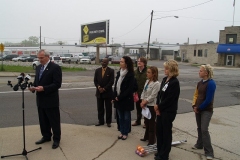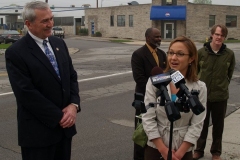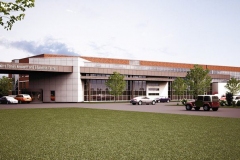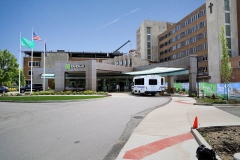![]()
Press release from Parkview Health:
Parkview passes halfway mark on construction project; celebrates topping out ceremony
$536 million regional medical center remains on schedule to open in 2012(July 15, 2010) – Parkview Health and Weigand/Pepper Construction officials today led a media tour inside the Parkview Regional Medical Center construction site.
Construction work on the site recently passed the halfway mark. Also today, Parkview and community leaders gathered to celebrate a topping out ceremony to commemorate the final steel beam to be placed at the construction site.
Steel work by the numbers:
- 8,250 tons of steel
- 9,127 beams and columns
- 125,750 bolts
- 415 loads of steel delivered
Construction on the Parkview Regional Medical Center began in September 2008. The $536 million project is on schedule to be completed in December 2011. The facility will open to patients and families in April 2012.
Parkview Regional Medical Center by the numbers:
- Six acres of roof area
- 900,000 square feet
- 54,000 cubic yards of concrete
- 2,050 plumbing fixtures
- 10 miles of concrete curb
- 19 miles of interior walls
- 32 miles of ventilation ductwork
- 400 miles of fiber optic cable
- 1,200 miles of copper wire
- 1.1 million square feet of parking and roads
- 3,550 parking spaces
Parkview Regional Medical Center highlights:
- 400+ beds with all private rooms
- Specialty centers for heart, neurosciences, orthopaedics, cancer, women’s & children’s services, and outpatient services
- Verified level II adult and pediatric trauma center
- Samaritan helipad
- Full-service 24/7 ER with board-certified emergency physicians
- Physicians’ office buildings
- Conference and education space

