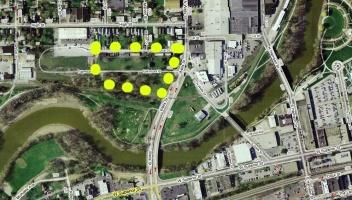
Last Wednesday, I posted a couple of questions focused in part on the property outlined above:
Let’s say that you were given property that is next to the Rivergreenway system off one of the major gateways (the Wells Street corridor) into the downtown area. Â What would you envision for this area? Â Bigger picture, what should riverfront development in Fort Wayne look like? Â What sort of uses do you visualize? Â I’d like to hear your thoughts about this.
I appreciate everyone who responded with their comments. Â Here’s the reason why I posed the question.
That same day, I attended a meeting of the Wells Street Corridor Business Association. Â At this meeting, finalized plans were unveiled for a children and women’s shelter on the property mentioned above. Â This shelter will be built and operated by the Charis House, which is a division of the Fort Wayne Rescue Mission. Â At this point, I’m not going to go into specifics of what was said or arguments for or against this project. Â I will add that some time this week or next, I will be doing a post regarding the services and structure of the Charis House and the value of this work to the community. Â I will also be writing a post regarding opposition to the project. Â If you are interested in following this series of posts, I would suggest you join the e-mail update list by sending a blank e-mail to this address. Â You will receive a prompt response that will give you further instructions.
I think you can now see why I did not wish to reveal up front the impetus for the question. Â I felt it would have stifled and interfered with any positive discussion of the direction in which we see our riverfront’s development taking shape. Â There has been much discussion in this community about downtown and North River (OmniSource Property), but hardly any about our riverfront. Â Councilman Tom Smith (R-1st) stimulated some discussion years ago about riverfront development and perhaps I’ll re-present some of his ideas/renderings as a reminder of those ideas. Â This idea of riverfront development plays into this proposed project.
For now, here are the details concerning this project.
Above is a rendering of the proposed building for the Charis House.
This would be the view of the building from Wells Street.
The rendering is the property of Design Collaborative and the Charis House.
The total investment will be around $4.5 million.
In the lower left-hand corner of the above rendering is a 70-space parking lot. Â This parking lot would be the first visible portion of the development and is along Wells Street. Â
The new facility will have a total of 30,600 square-feet which will provide space for 94 beds. Â The Charis House currently has 42 beds available. Â Of those 94 beds, 28 will be dedicated to long-term families (women and children only), 28 to single women and 38 emergency beds available. Â A future expansion on the second floor is possible which would provide another 38 beds, bringing the total beds to 132.
The majority of Fairmount Place will be vacated, if approved by the City’s Plan Commission. Â This will be going before the Fort Wayne Plan Commission on March 9th 2009 at 6:00 pm at which time a public hearing will be held on the vacation request.
In the interest of full-disclosure, not that I’m sure I need to make it, I worked for the Rescue Mission for 7 years as a case manager, amongst other areas of responsibility. Â One of the greatest problems facing us at that time, was where to place single homeless females and females with children. Â The Charis House is very limited in capacity and space and is not the only homeless shelter in town i.e. Vincent Village. Â But, these shelters often are at capacity. Â We often joked that you can give a homeless guy four walls, hot meals and a warm bed and he’s be satisfied. Â But women and children are another matter. Â Their surroundings and environment need to be a bit above the mere basics. Â Over the six years since I left the Rescue Mission, the needs for housing homeless women and children have only increased over time. Â With these uncertain economic times, that need is sure to increase two or even three-fold.
As I mentioned, this is a second post in what will be an on-going series. Â I may be posting the site plan as well as floor plans – I am in the process of securing permission. Â At this point, I’m not going to allow comments. Â Part of the reason for this is that I think more information is needed or should at least be considered before the real debate over whether or not this is a good idea occurs. Â Again, trust me, there is a method to my madness in asking for these restrictions. Â With that said, I am posing the following straw poll question:
[poll id=”41″]