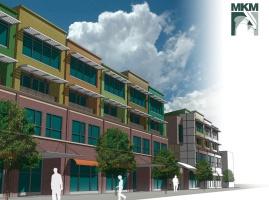Rendering courtesy of Morrison Kattman Menze, Developer
In an email from the developers:
The proposed project is a four story building to be built along Superior Street, stretching from the corner of Clinton and Superior Streets to the patio beside Club Soda. The building is proposed to include a total of 70,000 square feet, and will be built in two phases. The first phase is to have approximately 9,800 square feet of commercial/retail space at street level, with three floors of residential space above, each containing seven urban living lofts. The first phase will be built right on the corner of Superior and Clinton Streets. The second phase will be about the same, spanning from the East end of Phase one to the edge of the Club Soda patio. It is proposed to have approximately 7,800 square feet of commercial/retail space at street level, with three floors of residential above – each containing another five urban living lofts.
When complete the entire building will have approximately 17,500 square feet of commercial/retail space at street level and a total of 36 urban living lofts on three floors above. The development proposes to use the parking available in the existing lot behind, which will be shared with patrons of Club Soda and this project, as well as visitors to Headwaters Park.
It is proposed the urban living lofts will be rentals at first, having the plans in place to transition to condominiums in the future. The urban loft concept will feature an open floor plan, ranging in size from 1,080 to 1,300 square feet, and will have exposed masonry walls and sealed concrete floors – a true urban-styled loft.
The development team consists of a partnership between several local business people, and their locally owned and operated businesses.  Financing is mostly through local and private sources, and the team is ready to move forward with approval by the City just as soon as possible.
Developer: Morrison Kattman Menze, Inc., Architecture Planning Interiors
Related AFW Posts:
Superior Street Row – Redevelopment Mtg Notes – 15th December 2008
Superior Street Row RFP/NIPSCO Remediation – 9th July 2008
Club Soda Patio and Parking Lot – 21st April 2008
