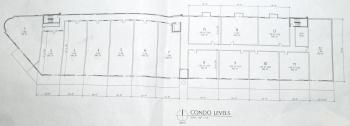Click the above image to view the full size version of the plan.
(2000 x 721 pixels 313 KB)
The new floor plan for The Harrison, the retail/condominium portion of the Harrison Square project, has been released. Â The first floor of the building will still be retail, however, floors two and three (the fourth floor will not be built) will be condominiums, using the floor plan pictured above. Â Please note this is still in the planning stages and may be subject to change. Â There are some other additions/changes to The Harrison which will be discussed here later this evening. Â I’m just getting home from the press conference held with Jim Irwin and Barry Real Estate. Â The Redevelopment Commission meeting will be held at 4 pm and Mr. Irwin will be updating the Commission as well.
